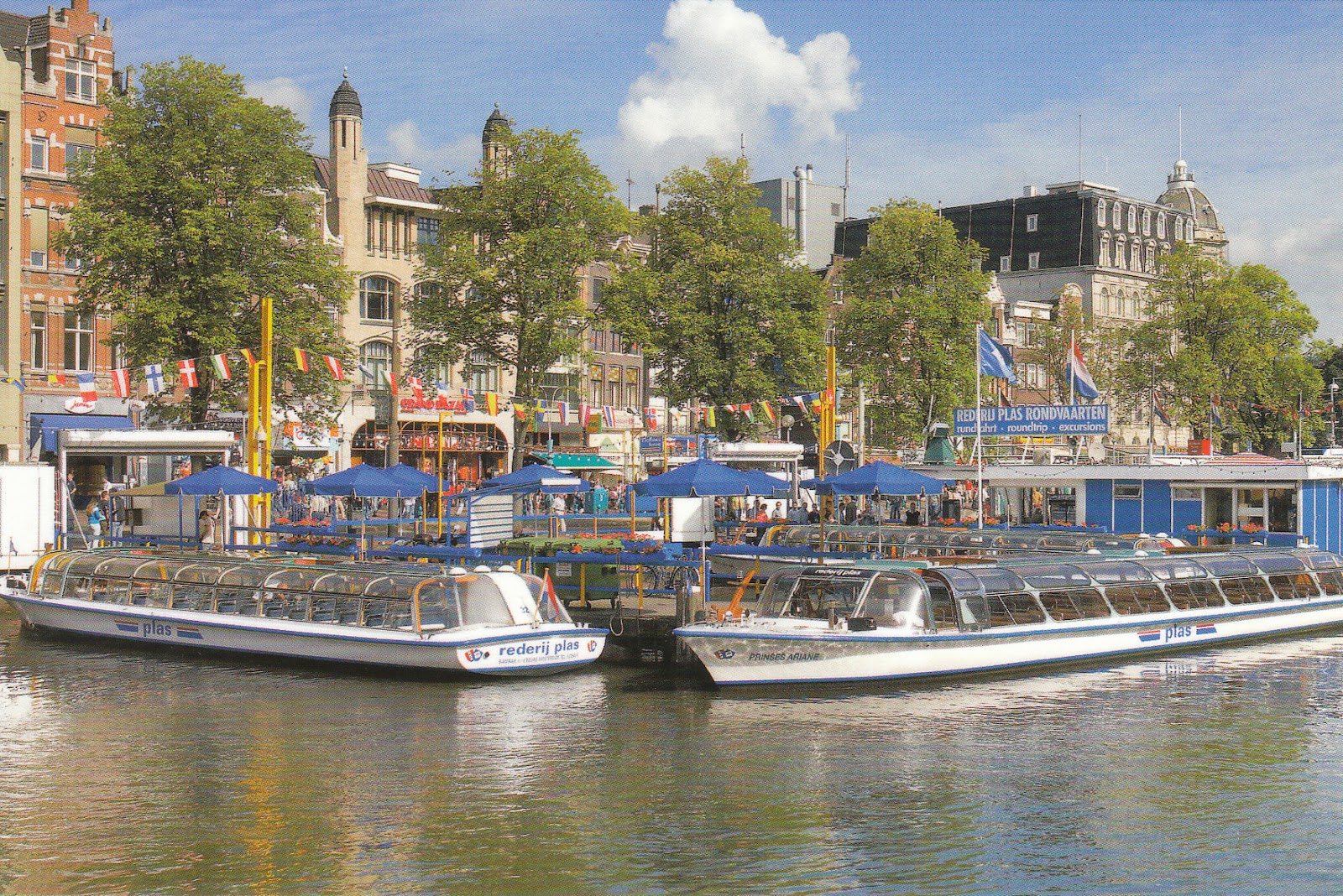Schokland and Surroundings
Schokland was a peninsula that by the 15th century had become an island. Occupied and then abandoned as the sea encroached, it had to be evacuated in 1859. But following the draining of the Zuider Zee, it has, since the 1940s, formed part of the land reclaimed from the sea. Schokland has vestiges of human habitation going back to prehistoric times. It symbolizes the heroic, age-old struggle of the people of the Netherlands against the encroachment of the waters.
Mill Network at Kinderdijk-Elshout.
The outstanding contribution made by the people of
the Netherlands to the technology of handling water is admirably
demonstrated by the installations in the Kinderdijk-Elshout area.
Construction of hydraulic works for the drainage of land for agriculture
and settlement began in the Middle Ages and have continued
uninterruptedly to the present day. The site illustrates all the typical
features associated with this technology – dykes, reservoirs, pumping
stations, administrative buildings and a series of beautifully preserved
windmills.
Ir.D.F. Woudagemaal (D.F. Wouda Steam Pumping Station)
The Wouda Pumping Station at Lemmer in the province of Friesland opened in 1920. It is the largest steam-pumping station ever built and is still in operation. It represents the high point of the contribution made by Netherlands engineers and architects in protecting their people and land against the natural forces of water.
Rietveld Schröderhuis (Rietveld Schröder House)
The Rietveld Schröder House in Utrecht was commissioned by Ms Truus Schröder-Schräder, designed by the architect Gerrit Thomas Rietveld, and built in 1924. This small family house, with its interior, the flexible spatial arrangement, and the visual and formal qualities, was a manifesto of the ideals of the De Stijl group of artists and architects in the Netherlands in the 1920s, and has since been considered one of the icons of the Modern Movement in architecture.Wadden Sea
The Wadden Sea is the largest unbroken system of intertidal sand and mud flats in the world. The site covers the Dutch Wadden Sea Conservation Area, the German Wadden Sea National Parks of Lower Saxony and Schleswig-Holstein, and most of the Danish Wadden Sea maritime conservation area. It is a large, temperate, relatively flat coastal wetland environment, formed by the intricate interactions between physical and biological factors that have given rise to a multitude of transitional habitats with tidal channels, sandy shoals, sea-grass meadows, mussel beds, sandbars, mudflats, salt marshes, estuaries, beaches and dunes. The area is home to numerous plant and animal species, including marine mammals such as the harbour seal, grey seal and harbour porpoise. Wadden Sea is one of the last remaining large-scale, intertidal ecosystems where natural processes continue to function largely undisturbed.
Seventeenth-Century Canal Ring Area of Amsterdam inside the Singelgracht
The historic urban ensemble of the canal district of Amsterdam was a project for a new ‘port city’ built at the end of the 16th and beginning of the 17th centuries. It comprises a network of canals to the west and south of the historic old town and the medieval port that encircled the old town and was accompanied by the repositioning inland of the city’s fortified boundaries, the Singelgracht. This was a long-term programme that involved extending the city by draining the swampland, using a system of canals in concentric arcs and filling in the intermediate spaces. These spaces allowed the development of a homogeneous urban ensemble including gabled houses and numerous monuments. This urban extension was the largest and most homogeneous of its time. It was a model of large-scale town planning, and served as a reference throughout the world until the 19th century.




























Komentarų nėra:
Rašyti komentarą